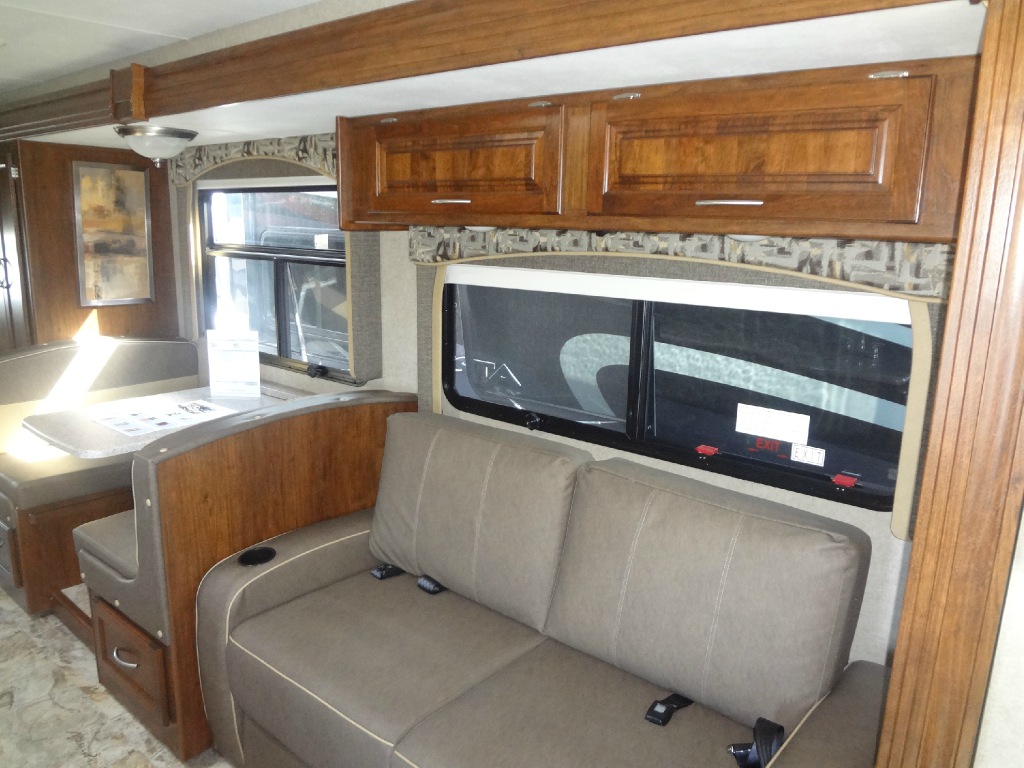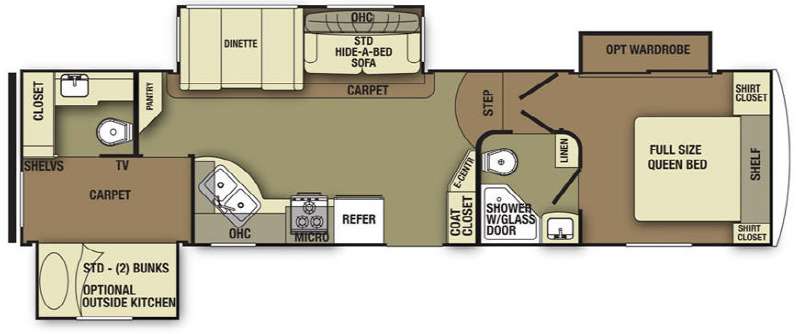Used 2012 Yellowstone RV Canyon Trail XLT 31FBHS
Save your favorite RVs as you browse. Begin with this one!
Loading
Stellhorn RV and Camping Center is not responsible for any misprints, typos, or errors found in our website pages. Any price listed excludes sales tax, registration tags, and delivery fees. Manufacturer pictures, specifications, and features may be used in place of actual units on our lot. Please contact us @765-878-2267 for availability as our inventory changes rapidly. All calculated payments are an estimate only and do not constitute a commitment that financing or a specific interest rate or term is available.
Manufacturer and/or stock photographs may be used and may not be representative of the particular unit being viewed. Where an image has a stock image indicator, please confirm specific unit details with your dealer representative.
.png?modified=0625202418180974)






