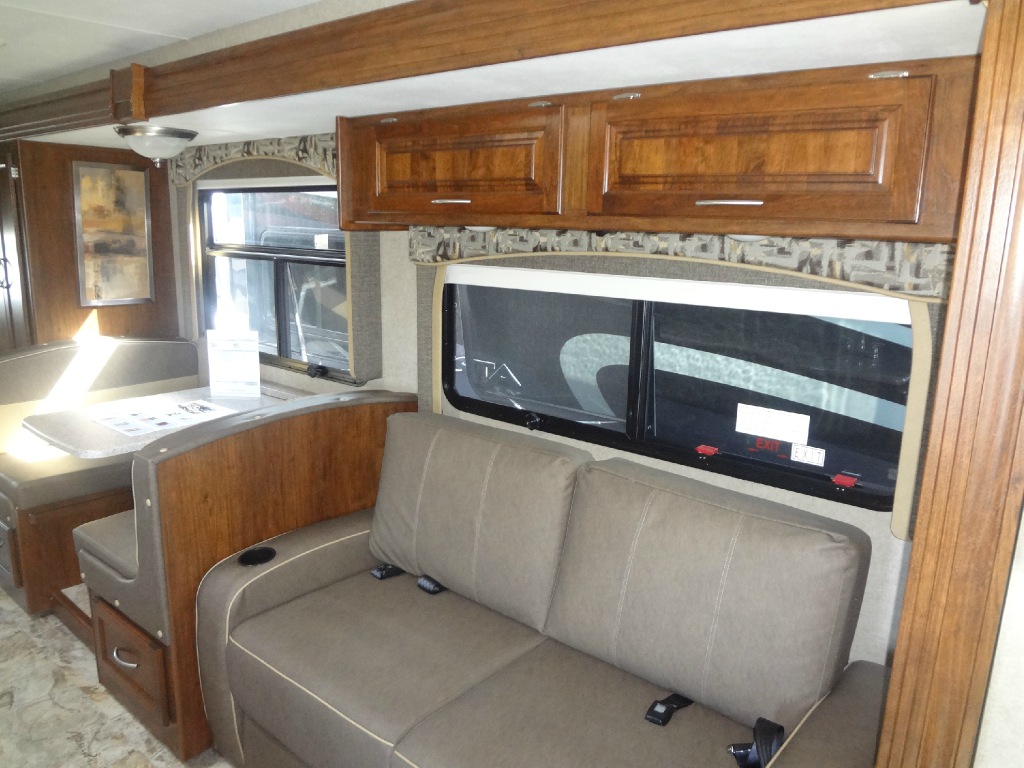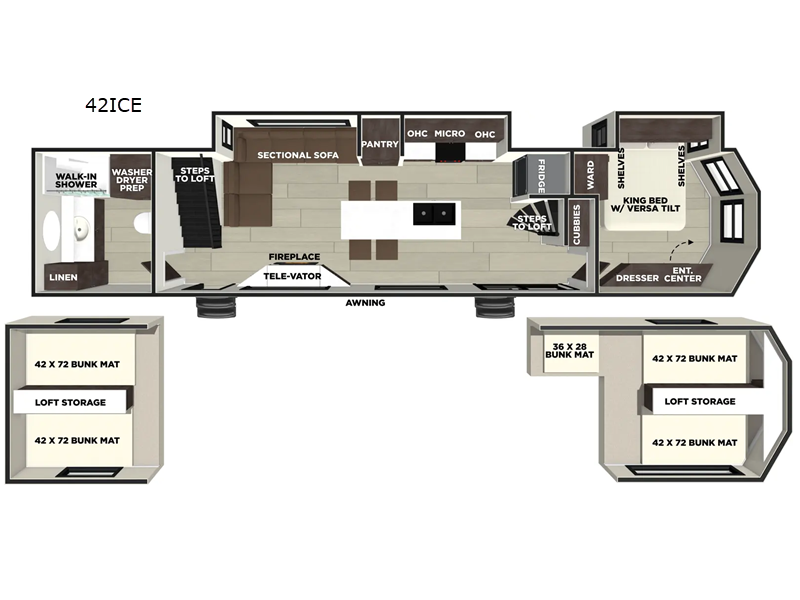 +49
+49
- SALE PRICE: $57,985
- DON'T PAY: $95,669
- Save: $37,684
-
45ft long
-
13,749 lbs
-
Sleeps 8
-
2 slides
-
Kitchen IslandLoft
42ICE Floorplan
Specifications
| Sleeps | 8 | Slides | 2 |
| Length | 45 ft | Ext Width | 8 ft 5 in |
| Ext Height | 13 ft 3 in | Hitch Weight | 1745 lbs |
| Dry Weight | 13749 lbs | Cargo Capacity | 1996 lbs |
| Fresh Water Capacity | 40 gals | Grey Water Capacity | 40 gals |
| Black Water Capacity | 40 gals | Available Beds | King with Versa Tilt |
| Cooktop Burners | 4 | Number of Awnings | 1 |
| Water Heater Type | On Demand Tankless | TV Info | LR Televator |
| Awning Info | 26' with LED "Blade Lighting" Under Awning | Axle Count | 2 |
| Washer/Dryer Available | Yes | Shower Type | Walk-In Shower |
| VIN | 4X4TSM829TM034661 |
Description
Forest River Salem Grand Villa destination trailer 42ICE highlights:
- Two Lofts
- Steps to Loft
- Televator
- Walk-in Shower
This trailer is built with comfort and convenience in mind, offering plenty of sleeping space for the whole gang. It has two spacious lofts, each equipped with two 42" x 72" bunk mats, plus an extra 36" x 38" bunk mat, providing cozy sleeping spots for everyone. Each loft also includes built-in storage for essentials, and instead of climbing a ladder, easy stair access makes getting in and out much safer. On the main floor, you’ll find a full rear bathroom with a walk-in shower and washer/dryer prep. The main living area has a large sectional sofa, perfect for gathering the group to watch the TV on the Televator or relaxing by the fireplace after a day outdoors. The kitchen is equipped with all the essentials, including a large pantry, overhead cabinets for snack storage, a fridge, and a kitchen island that adds prep space. Up front, the private bedroom has a king bed with Versa Tilt, a dresser, and shelves to keep your clothes and camp gear neatly organized. Regardless that you're adventuring about, this trailer is ready to make every trip feel like home.
With any Salem Grand Villa destination trailer by Forest River, you can call home wherever you park it! There is a heated and enclosed Accessibelly for added protection, LED "Blade Lighting" under the awning, Lippert On-The-Go ladder prep, plus many more exterior conveniences. Elegant curtain rods and curtains will have you feeling right at home, along with stainless steel kitchen appliances, stylish roller shades, and enhanced floating shelves for added storage. Each model includes heavy duty cabinet hinges for safety and durability, a 60k on-demand tankless water heater for endless hot showers, a JBL 3-Zone media center, plus available options to further customize your trailer.
Features
Standard Features (2026)
New Features
- Retro/Metal Redesign (N/A 42VERADNDA, 42VIEW & 44VIEW)
- Lippert On-the-Go Ladder Pre
- JBL Speakers – Interior/Exterior
- 4K Awning Blade Lighting
- Lock & Groove Shiplap Islands (where applicable)
- TFL Cabinet Doors
- Heavy Duty Cabinet Hinges
- Hidden Pantry Door (40RLB, 42DL & 42FLDL
- Updated Bar Stools (where applicable)
- Stylish Backsplash Update
- Modern Headboard Redesign
- Elegant Curtain Rods & Curtains
- Stylish Roller Shades
- Enhanced Floating Shelves
- TFL Black Walnut Entertainment Shelves
- JBL 3-Zone Media Center
- Versa-Sink
- 4K Blade Lighting
- Trio Circle Illumination (40RLB, 42FLDL, 42DL, 42VERANDA, 42VIEW & 44VIEW)
Best In Class
- 1.6 Cu Ft Oversized Residential Microwave
- Adjustable Textured Roller Shades
- JBL Stereo
- Dimmable Interior LED "Blade Lighting" (Living Area)
- Heated & Enclosed Accessibelly
- LED "Blade Lighting" Under Awning
- Rainfall Versa-Sink in Kitchen
- Serta Mattress in Bedroom(s)
- Stainless Steel Kitchen Appliances
- Versa-Tilt Bed
- Slide-Out Awning Toppers (N/A 42ICE)
- Soft Close Drawer Guides
- 60K On-Demand Tankless Water Heater
- 5/8" Tongue & Groove Plywood Floor Decking
- 2" Wall Construction
- 16" (or less) on Center
- 5" Bowed Truss Roof Rafters
- 3/8" Roof Decking (Walk-On)
- Tufflex™ PVC Roofing
- Fender Skirt
- Fiberglass Insulation Throughout
- 106" Interior Height (Living Room)
- 30" Radius Fiberglass Door
- Cambered Chassis
- 2" x 2" Floor Joists 12" on Center
- 84" Tall Slide-Out Rooms
- 12" Forged I-Beam Frame (Powder Coated)
- Seamless Holding Tanks
- Color Coded Water Lines
Options
- Solid Surface Countertops (Forced)
- Gel Coat Exterior Fiberglass (STD on 42VERANDA, 42VIEW & 44VIEW)
- Washer/Dryer Prep (STD on 42VERANDA, 42VIEW & 44VIEW)
- Non-Self Contained w/China House Toilet (No Tanks)
- Stab Jacks (6)
- Outside Shower
- Extreme Weather Package (Calculated R-38 Reflective Foil in Roof & Floor)
Please see us for a complete list of features and available options!
All standard features and specifications are subject to change.
All warranty info is typically reserved for new units and is subject to specific terms and conditions. See us for more details.
Due to the current environment, our features and options are subject to change due to material availability.
Save your favorite RVs as you browse. Begin with this one!
Loading
Stellhorn RV and Camping Center is not responsible for any misprints, typos, or errors found in our website pages. Any price listed excludes sales tax, registration tags, and delivery fees. Manufacturer pictures, specifications, and features may be used in place of actual units on our lot. Please contact us @765-878-2267 for availability as our inventory changes rapidly. All calculated payments are an estimate only and do not constitute a commitment that financing or a specific interest rate or term is available.
Manufacturer and/or stock photographs may be used and may not be representative of the particular unit being viewed. Where an image has a stock image indicator, please confirm specific unit details with your dealer representative.
.png?modified=0625202418180974)






