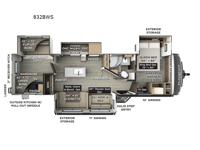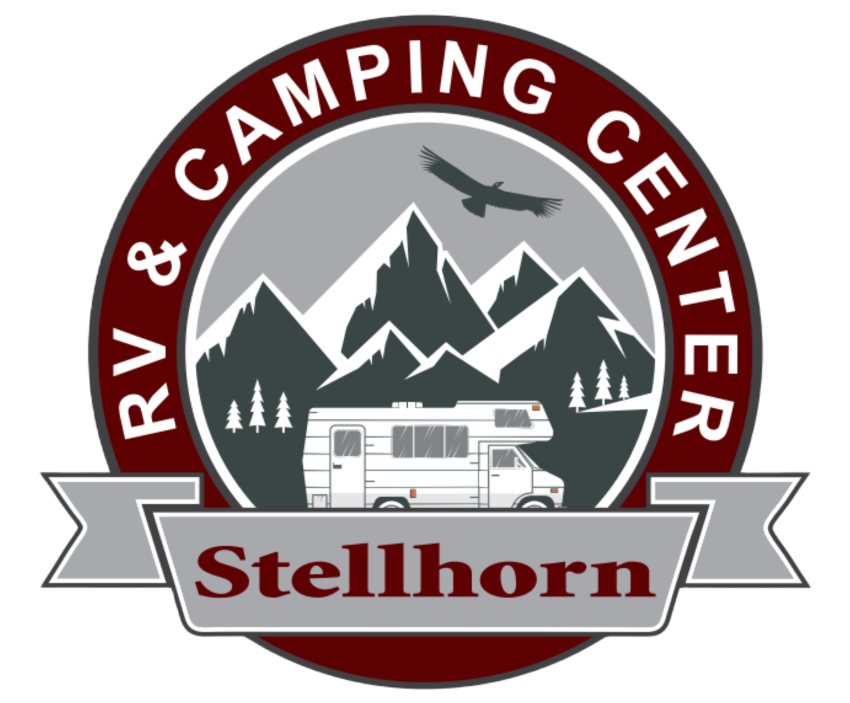Forest River RV Flagstaff Classic 832BWS Travel Trailer For Sale
-

Forest River Flagstaff Classic travel trailer 832BWS highlights:
- Rear Bunkhouse
- Front Private Bedroom
- Kitchen Island
- Hide-A-Bed Sofa
- Outside Kitchen with Griddle
The whole family will love camping in this travel trailer! The kids have their own privacy within the rear bunkhouse that features a 42" x 72" upper bunk with a TV option below it along the curbside, and a flip-up bunk with a 68" pull-out sofa below it along the roadside. After you have prepared a delicious home-cooked meal with the three-burner cooktop and kitchen island, you can head to the 44" x 81" U-shaped dinette where everyone can gather around. You could even prepare dinner at the outside kitchen, set up a table and chairs, and eat underneath one of the two power awnings. The 60" hide-a-bed sofa is the perfect place to sit while enjoying the fireplace or watching your favorite movie on the Smart TV. A dual-entry bathroom makes it easy for everyone to access especially those staying in the front private bedroom!
Each one of these Forest River Flagstaff Classic fifth wheels or travel trailers will be your home on wheels! Their quality craftsmanship and attention to detail shines through the enclosed underbelly, the fully laminated walkable roof, and six-sided full-aluminum frame. Towing your unit will be easy with the Goodyear Endurance tires plus RoadTech tire pressure monitoring. Additional exterior features include a 200W solar panel, slam baggage doors, a Key-Alike lock system, and double 30 lb. LP tanks to name a few conveniences. Head inside to find a residential style gas range, solid surface kitchen and bath countertops, soft close hidden cabinet hinges, and more comforts!
Have a question about this floorplan?Contact UsSpecifications
Sleeps 10 Slides 4 Length 36 ft 8 in Ext Width 8 ft Ext Height 11 ft 7 in Hitch Weight 1376 lbs Dry Weight 9858 lbs Cargo Capacity 1518 lbs Fresh Water Capacity 54 gals Grey Water Capacity 131 gals Black Water Capacity 53 gals Furnace BTU 35000 btu Number Of Bunks 2 Available Beds Queen Refrigerator Type 12V Cooktop Burners 3 Number of Awnings 2 LP Tank Capacity 30 lbs Water Heater Capacity 6 gal Water Heater Type Gas/Electric Quick Recovery TV Info LR Smart TV Awning Info 11' & 10' Power w/Adjustable Rain Dump & LED Lights Axle Count 2 Washer/Dryer Available Yes Number of LP Tanks 2 Shower Type Radius Electrical Service 50 amp Similar Travel Trailer Floorplans
We're sorry. We were unable to find any results for this page. Please give us a call for an up to date product list or try our Search and expand your criteria.
Stellhorn RV and Camping Center is not responsible for any misprints, typos, or errors found in our website pages. Any price listed excludes sales tax, registration tags, and delivery fees. Manufacturer pictures, specifications, and features may be used in place of actual units on our lot. Please contact us @765-878-2267 for availability as our inventory changes rapidly. All calculated payments are an estimate only and do not constitute a commitment that financing or a specific interest rate or term is available.
Manufacturer and/or stock photographs may be used and may not be representative of the particular unit being viewed. Where an image has a stock image indicator, please confirm specific unit details with your dealer representative.

